2023 10 Mar.
2023
和合茶园位于武夷山景区北侧小果园的南坡上,是画家破水定居的地方。他在这里研习手工古法制作岩茶已经有几个年头,茶香绮丽,在武夷山自成一派,并乐于传授他人。所以他们住到哪里,哪里就人来人往川流不息。和合茶园在他和夫人晓云的精心打理下,古松、竹林、菜园、茶香、良人、一双小儿女,这里日日呈现出一片美得出世的生活场景。
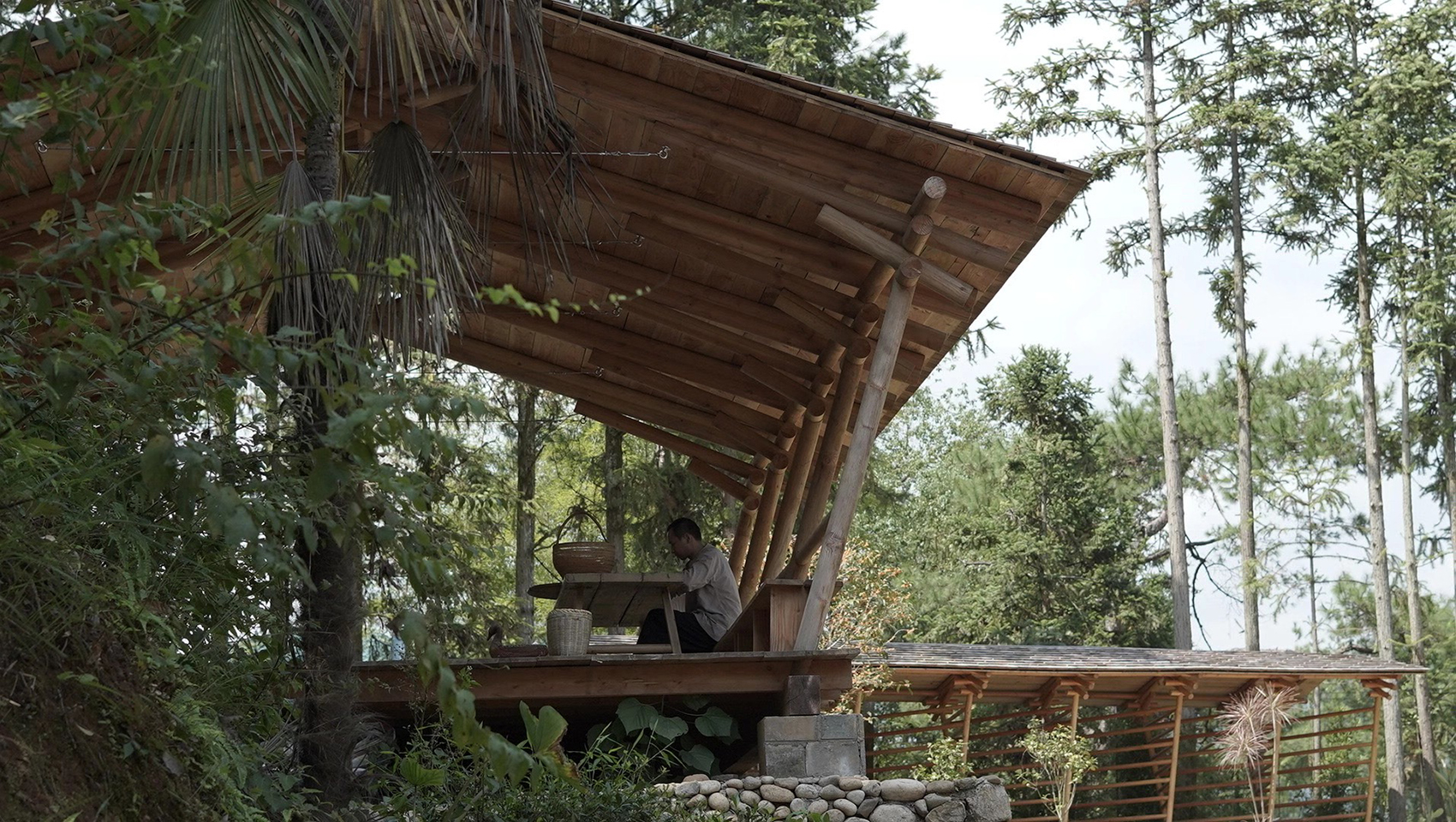
山间茶亭
2015年,破水先是打理了一栋民居,2016年又往北面又扩展了一栋。居住范围的扩大,伴随着生产生活的需要,在这片沃土中就像蘑菇一样生长,自然而然。每年都会受他们夫妇俩之邀,去武夷山小果园看看,这个家园又长到了什么程度。2020年,破水让我进山一趟,他希望在五一茶季到来之前,再增加一个喝茶的亭子,和一个晒茶的青架。我到的时候破水已经在第一栋民宅的背面增加了北间,他希望用来给茶季的茶人们做两间卧室。 但朝北而低矮的搭建不太舒适,于是我建议破水退出了一个茶廊的空间,并通过植入三个木构小品,重新梳理了茶园的功能。
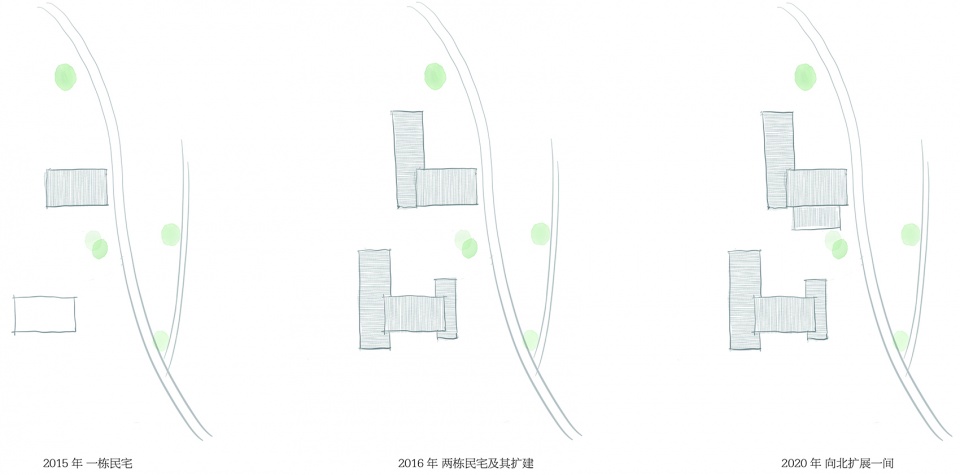
平面 – 自然生长
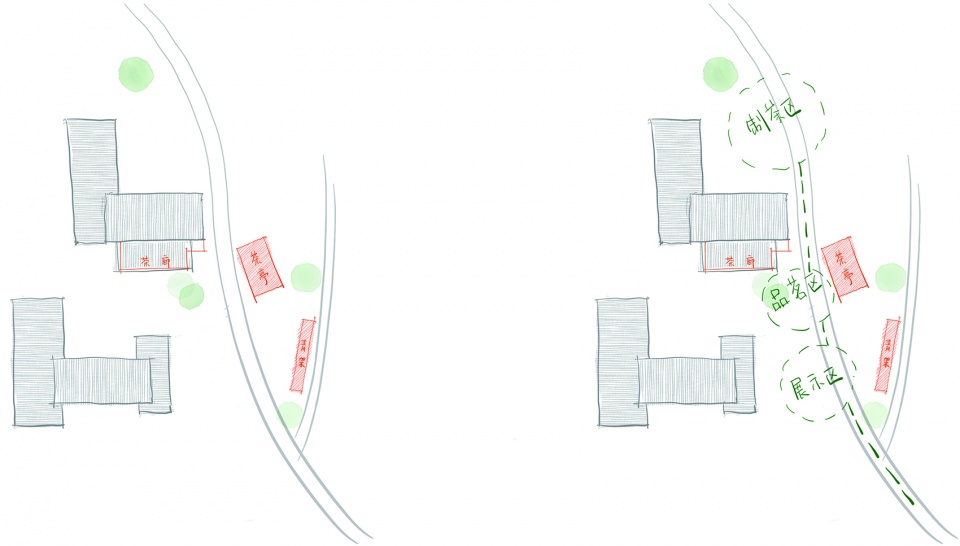
平面 – 三个木构及功能分区
宽亭、青架、茶廊三个木构小品,点缀茶园,为茶人营造晒青、休憩、品茶的工作与休闲空间。篆山木构特有的精致感,平衡了山野之气,在野性的自然之中,描绘出清润雅和、意境深远的人居氛围。
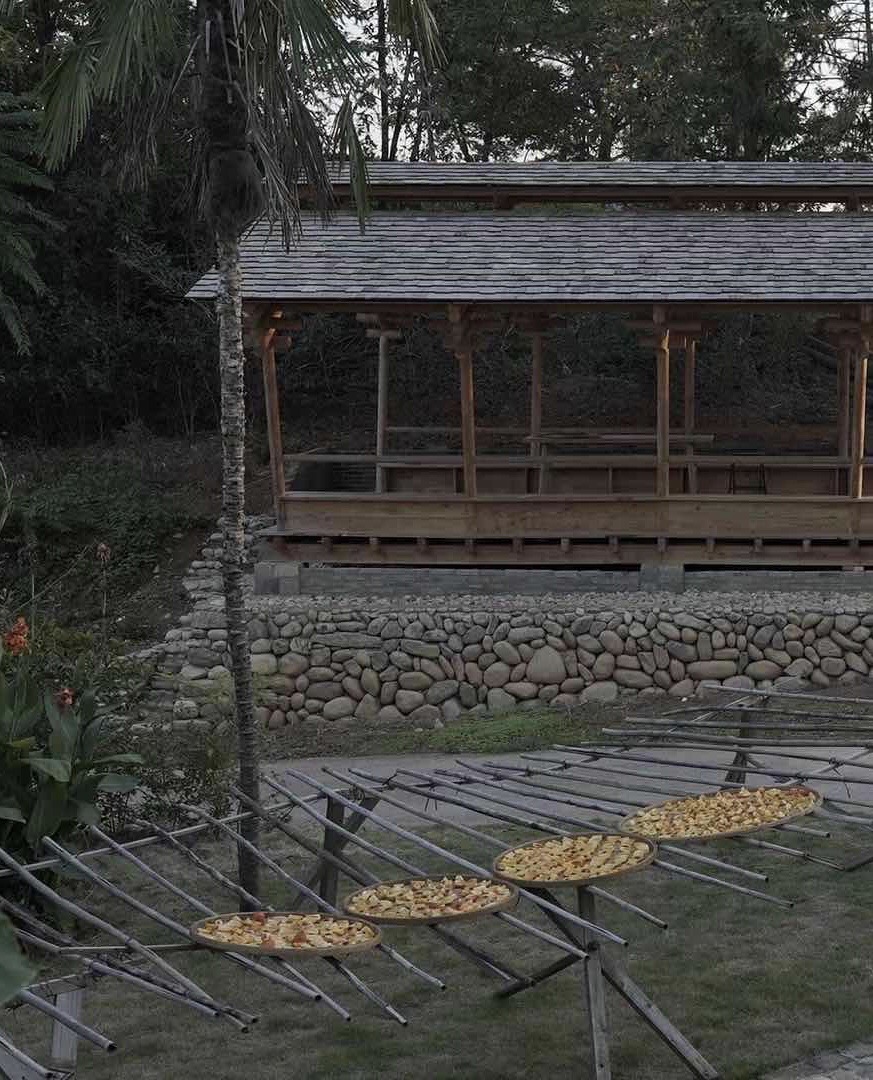
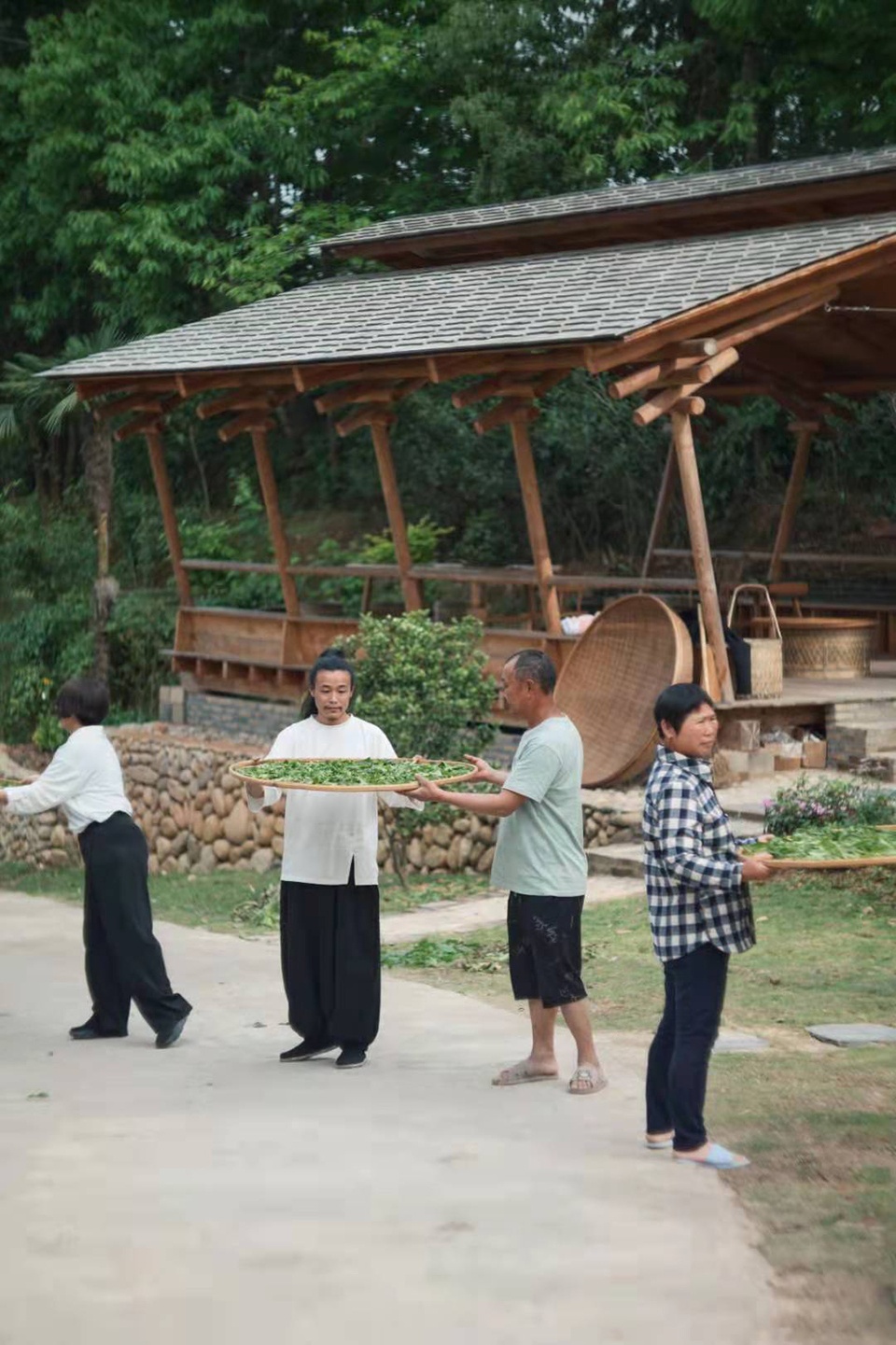
茶人工作与休闲的空间
宽亭,入口的对景,雅集之所。采用改良的简洁柱式,背向相交于屋顶,支撑出一个相对辽阔开敞的室内空间。细小秀美的柱式,精巧韵律的构造,与屋脊的光线一同,吞吐着草木之气。红雪松的木瓦, 与古松浑然一体。
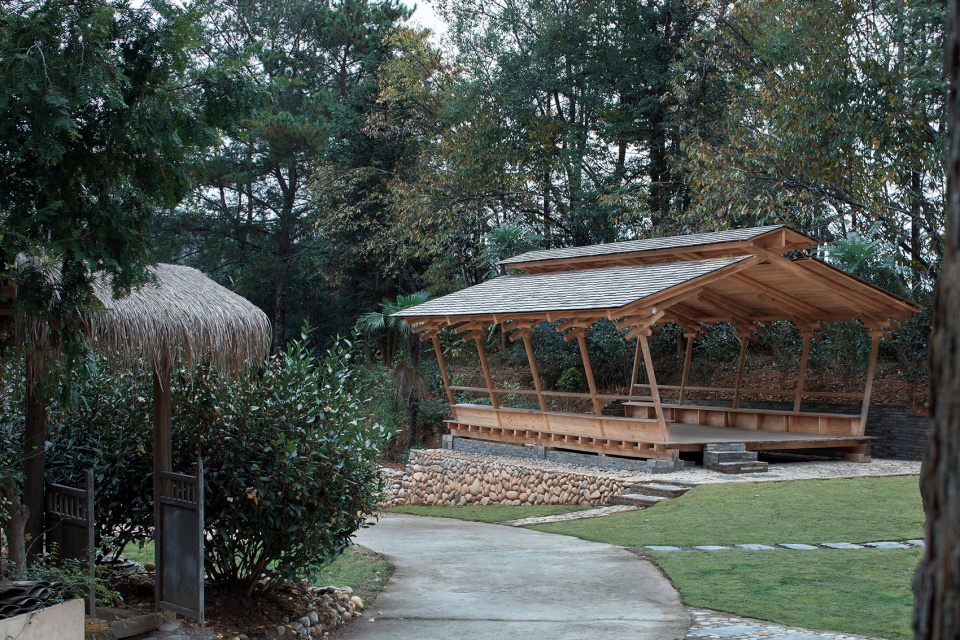
宽亭
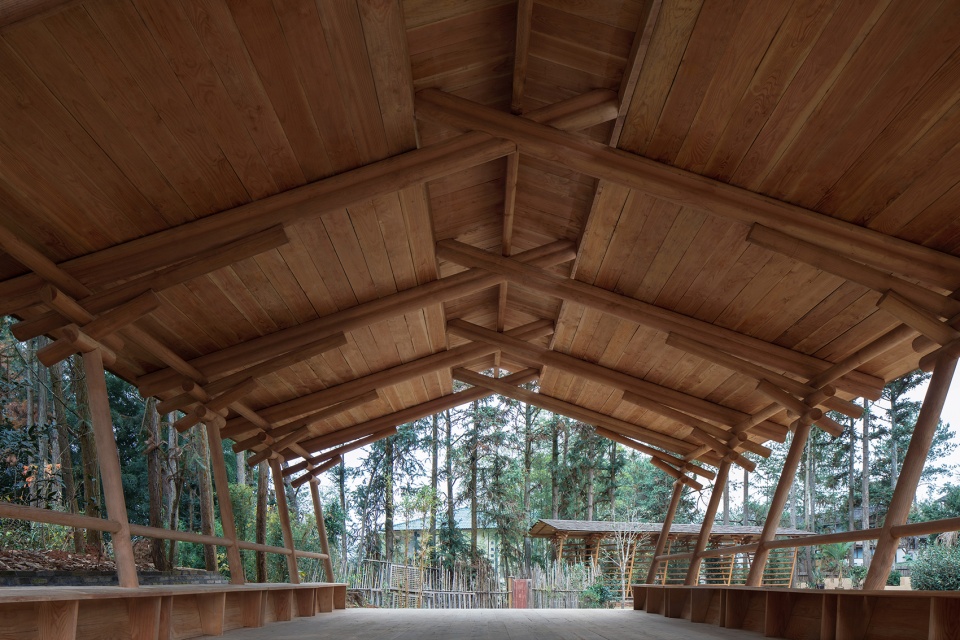
辽阔开敞的室内空间

细小秀美的柱式
Hehe Tea Gallery, where artist Poshui settled down with his family, is located on the south hillside of the orchard in the northern part of Wuyi Mountain. He has been studying on the traditional way of making Wuyi Yan Tea for years there and gradually gained his reputation with increasing number of followers. Under the co-efforts with his wife, the tea gallery presents picturesque daily life with old pine trees, vegetable garden, tea fragrance, and their lovely children.

tea pavilion in the mountains
In 2015, Poshui first refurbished an old house for dwelling there, and then another one is built in the north in 2016. Their houses develop as naturally as mushroom grow in fertile land to meet their basic needs. Each year I was invited to witness the flourish of their home. In 2020, I was invited for planning a tea pavilion and tea leaves’ sunning selves. A room had been extended in the back of the first house as bedroom for tea making assistants. However, the space was low and lacks enough sunshine facing the north, so I suggested to transforming it to a front porch for enjoying tea, and I rearranged the functions of the gallery by implanting three wood structures into it.

plan – natural growth

plan – three wood structures and programme
The three poetic wood structures designed and constructed by ZSYZ studio: the wide pavilion, the sunning shelves, and the tea porch, balance the wildness of the nature, and build up work and recreation space for tea making men.


the work and recreation space for tea making men
The wide pavilion, the opposite spot to the entrance, should be a focus of the gallery. Columnar order is improved from traditional architecture to be simpler and modern, and the beams crossed in the roof creates a comparatively wide and open inner space. Columns and beams structured in elegant rhyme are breathing like trees and grass in the light filtering inside from the ridge. The roof tiles made by red cedar are in complete harmony with the surrounding pine trees.

the wide pavilion

wide and open inner space
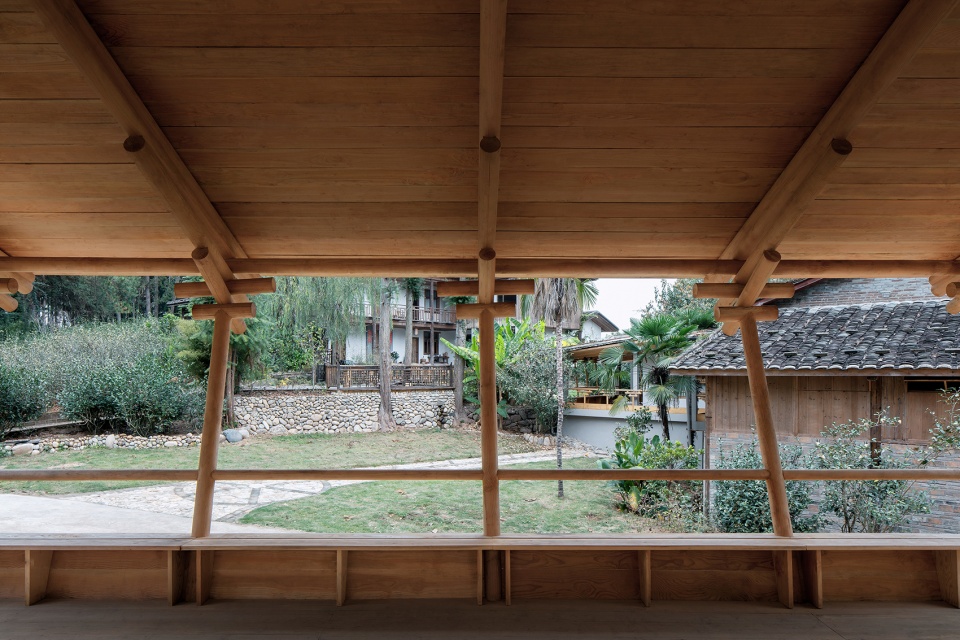
delicate columns





