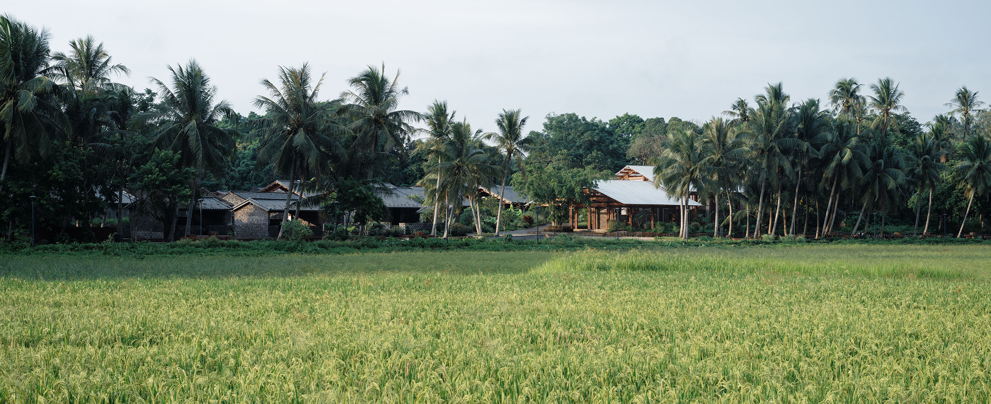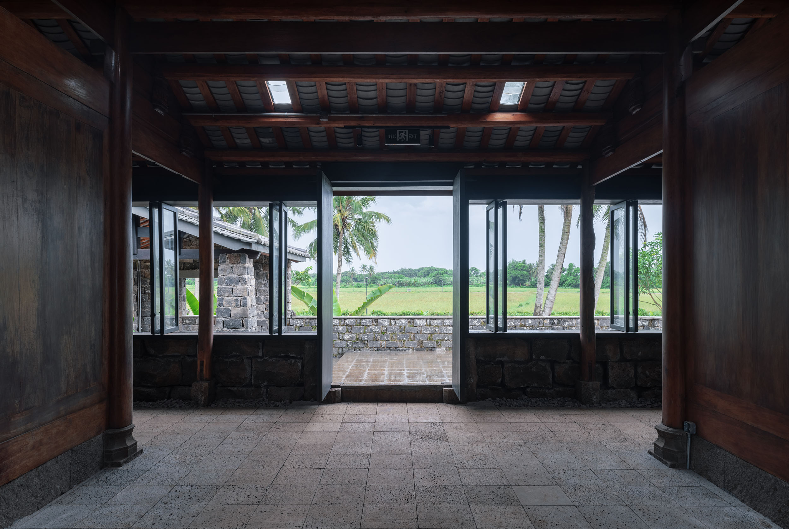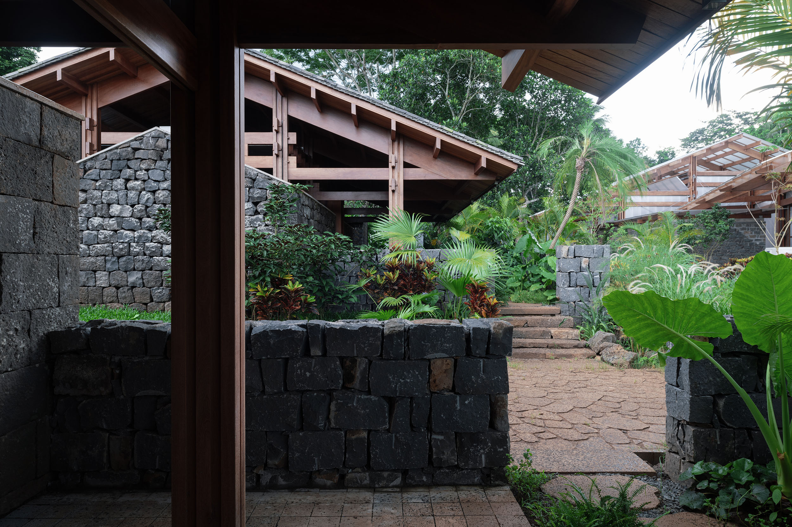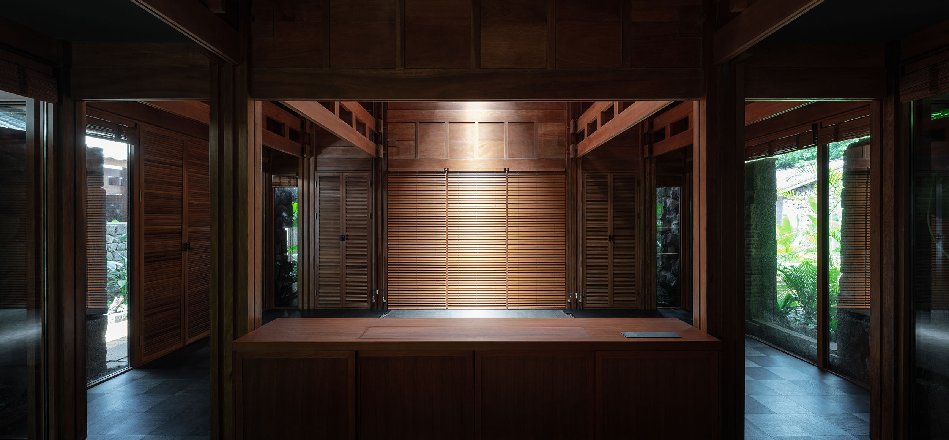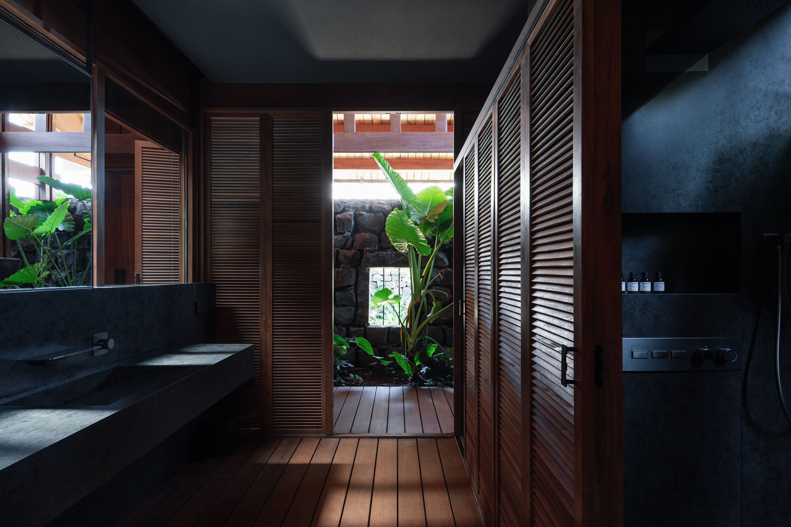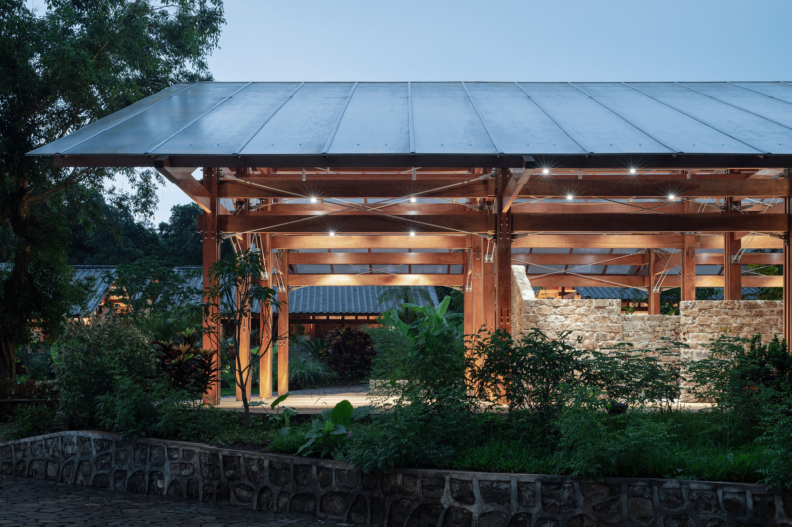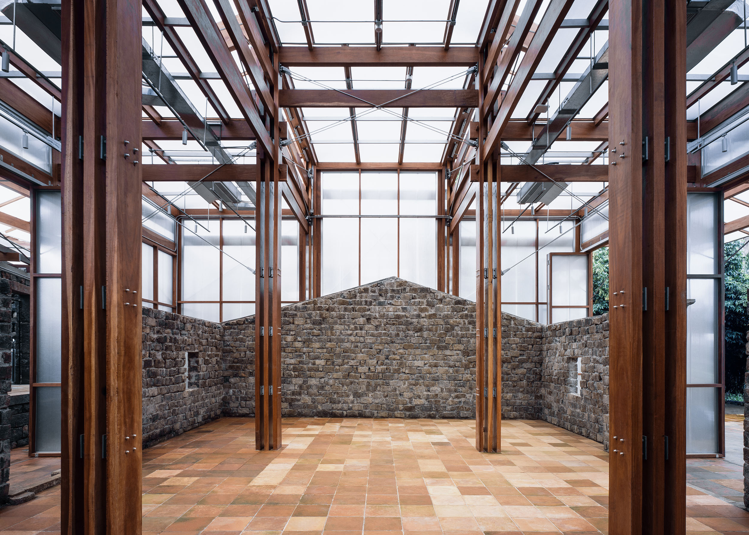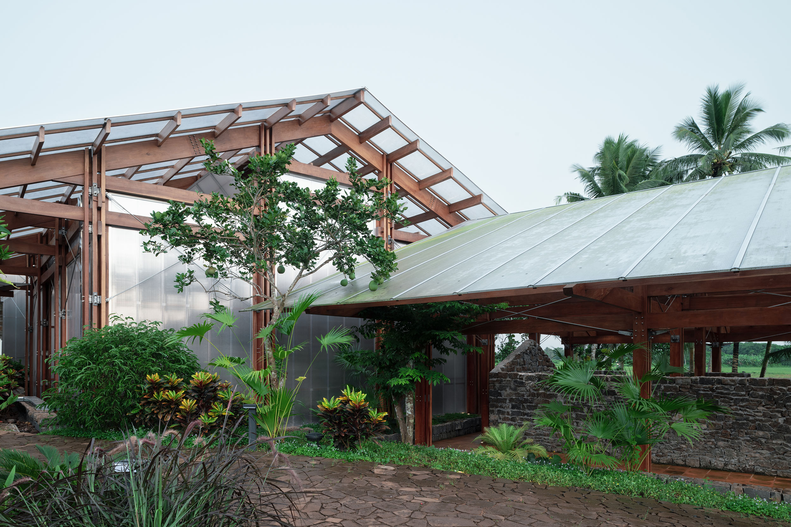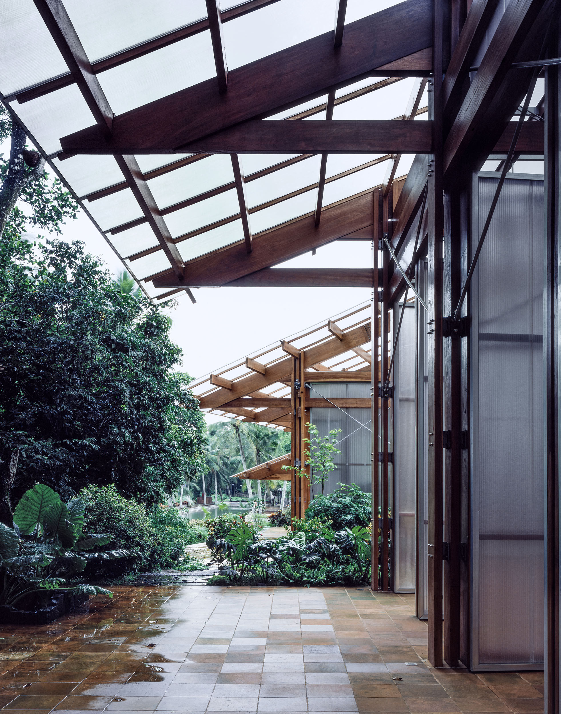大地上的小诗
—— 海南澄迈那雅古村修缮更新纪实
那雅村位于海南省澄迈县永发镇,始建于明代万历年间,2016年入选住建部中国传统村落名录。澄迈县紧邻琼州海峡,历代汉族均由此登陆,由唐宋至明清,逐渐南迁,形成了琼北 “火山岩传统村落带”。海南汉族姓氏的第一代祠堂多数都落根于此,再开枝散叶至全岛,乃至远播海外。公元四世纪琼北火山的喷发,赋予了当地肥沃、富硒的土壤和火山岩石,于是汉族工匠们就地取材,营造出了独具特色的海南传统村落—既有海岛“黝黑的皮肤”,却又保留了汉族的村落规制,是农耕文明与海洋文明交汇的重要物质遗产。但伴随着快速的城镇化进程,传统村落因缺乏基础设施与就业,村民们逐渐外迁,村落逐渐破败,几近空心。这条曾经见证汉族文化南迁的“火山岩传统村落带”在城镇的夹缝中越变越窄,历史的脚印逐渐消失 ……
与古为新,时空存档
在传统村落的保护与活化利用过程中,我们小心的把握着“古”与“新”的“度”。 “古”相较于“今”,重在时间的痕迹。“古朴”、“古雅"都是很好的“古”,不能抹去这种时间痕迹,否则就会成了火气很重的“新”,而非“与古为新”的“新”。 既不破坏古树、古巷、古宅的时间感,又要能够把基础设施、当代宜居功能的“新”植入进去,在一派“古韵”之中,再释放一点点“新意”的信号,让人仿佛看到优雅的爷爷身边站着一个青春帅气的孙子,感受到时光流逝的同时,也充满了对岁月的感恩与对未来的期望。
于是我们非常费力的人工挖掘了巷道,像“外科手术”一样,把电力、给水、排污等现代基础设施的管网埋入,又在最后缝合修复时,像“植皮”一样,把火山岩石铺回巷道和广场上,让古村恢复了古雅的面貌。长满青苔的老墙皮更是在编号后,一块块的落架,又一块块的原样加固放回,既要保证日后使用的安全,更要全力保护住古村的“包浆”。我们一边在更新古村,一边又在恢复古村,希望回到那个被存档的时空。
空隙花园,风光重构
琼北最具特色的传统民居应是“十柱屋”,它由两部分组成: 四周一圈火山石干垒的墙体,内部三开间,一边各五根柱子,支撑起中部的檩条,两边的檩条搁在两侧的山墙上,上盖泥土烧制的瓦片。前人就地取材地做出了适应海南炎热潮湿气候的民居,整个室内因为火山石多孔、热惰性的特质,能够吸附空气中多余的潮气,让房子变得阴凉,带来了优良的室内物理性。
如果说火山岩墙体代表着火山的性格与岁月的斑痕,那么"十柱屋”的梁柱体系则代表了文化的沿袭与家族的风光。原有的柱式沿袭汉族的形制做法,采用本地树种,围绕中堂,十分粗壮;面向厅堂的一面打磨得圆润饱满,背面则仍然粗糙扁平,尽力的彰显着居住者的体面。在有限的条件下,这个低矮的空间里,除了有十根粗胖的柱子陪伴,也有窗洞狭小、室内环境不可控、没有卫浴设施等不适宜现代人居的问题。
那雅村以中轴分为东西两部分,我们整村的规划很自然地顺应着现状展开: 西边的九套房子瓦面残缺较少,结构完整,只做内部的装修,保留原汁原味的“十柱屋”形制,用作设计师的驻村工作站等;而东边的六套房子内部木结构都已腐烂、损坏,只剩下沧桑的火山岩石皮,长满了藤蔓。我们希望尽量保留 “十柱屋”民居物理的合理性及文脉的延续性,原样修复火山岩石墙,屋面增加防水保温层,表面原样覆盖土瓦片,以保持传统村落风貌;而通过一次“骨骼置入术”, 置入一套新木构"骨架”,从而实现宜居性提升的目标,升级为“新民居样板”。
对应着十柱式,我们做了柱子的“爆炸与升高”,将其解构为更加符合现代人居环境的新木构。风和光可以从“漂浮”的屋顶与墙体的缝隙之中洒进来,提升室内居住的品质。因项目时间紧任务重,为了提供一种传统民居的改造范式,我们在空间上采用了模数制,并利用数控机床进行榫卯木构件的加工,极大地提高了整村的建设效率。
标准化的空间单元嵌套在非标准的火山岩墙皮中,形成了大大小小的“空隙”。我们在空隙中填充上柔性的热带植物,特意放开了四角的空间,形成了草木生长、生机充盈的“空隙花园”。居住其间,光缝透过屋顶,随时间飘移,轻抚过火山岩墙皮、植物、木构…… 仿佛一首轻盈愉悦的海岛协奏曲。
透明编织,弹性空间
那雅村现存可用地均为宅基地,缺少公共活动空间。“那雅客厅”选址于村前靠近广袤田洋的位置。这个独立的“岛”型地块上,除了土地庙和石狗公之外,有三户宅基地,残败的火山岩石墙所剩无几。
为了实现私有宅院到共享社区的转化,这个公共建筑需有超越原始墙体的更大空间。于是我们以原有三根屋脊线为轴线,置入了三个模数化新木构,分别采用了三米、三米六、四米五的开间模数,仿佛三只洁白纯美的飞鸟,展翅自如地在层层递进的地形上,辗转盘桓、依次升起。结构上采用了与住宅同构的编织木构,因钢性拉索加强,使得“十柱”解构与编织的概念比住宅得以更加纯粹彻底的表达。
这个放大的木构笼罩着保留修复的火山岩民居墙体,那雅古老的记忆被包裹其中。在围护体系的处理上,我们将第一间做成了一个开放式的灰空间,响应热带地区“树下纳凉”的习惯;第二间和第三间因考虑到人会长久活动于其中,我们采用了与屋顶同样材质的半透明阳光板。落地门扇在折叠和闭合之间切换,室内空间与檐下的灰空间收放自如的交融或分界。
公共区域的透明性、开放性打破了满村石墙密布的些许沉闷与厚重,与住宅区的封闭性、私密性形成反差。高耸开阔的空间感受,呈现出极富张力的肌理对比。三间组合通过序列、模数与虚实创造出弹性的空间体验,提供了可容纳展览、工坊、食堂等更符合现代生活方式的服务空间。
朦胧的阳光板、温暖的木构、纤巧的钢索,在精心编织下,与深沉的火山岩、热烈的晚霞,摇曳的椰林、广袤的稻田,共同构成了一个沧桑且诗意的大地景观。在夜幕下又幻化为一组轻透的灯笼,点亮了新老村民灵动、丰盈、开放的当代精神。
理水通脉,厚食部落
“风水之法,得水为上”。琼北火山岩传统村落一般都建在大地水脉之上,每个村设有三口井:一口饮用、一口浣衣、一口沐浴。在理水方面,我们修复了那雅三口古井周围的景观,并利用天然的地下水做了小小的生态湿地。通过进一步疏通巷道一侧的排水沟,以便在台风天,使溢出的雨水能够依顺自然地势,经过“林巷井塘田”的古法理水通路,更迅速地排洪。最后拆除了鱼塘周围与古村风貌违和的、后期加建的花岗岩栏杆,并铺设了更亲水的台阶,使古村恢复了最初“靠山面水、藏风聚气“的良好风水格局。
琼北火山岩古村落的景观有着“前榕后布中枇杷”的原始格局,我们尊重并强化了这个软景配置:清理了村口大榕树下和贯通南面的椰子树阵下面多年荒置所生的灌木与杂草,放置了座椅,方便村民在树下乘凉。村中根据古法又补种了果树,杨桃、菠萝蜜、芒果、番石榴、莲雾等热带水果,多达十余种。实现了一个四季有果、食材自由的“厚食部落”。
化志为诗,焕发新生
经过漫长艰苦的思考与设计,及雷霆万钧的修缮与建设,我们终于把海南极具历史文化价值的物质遗产“琼北火山岩古村带”中的一个小点——那雅村,做到了我们心中的“样板”。他古雅祥和地栖息在广袤的田野中,却又焕发出新的生机!
“诗者,志之所之也。在心为志,发言为诗。” 一个地方的改造,亦如 “化志为诗"。一个地方的风土与方志,积淀了太多的情感与故事,我们希望通过建筑的语言,将其绽放表达成诗。终于,我们用几年的青春,在祖国最南部的岛屿上,唤醒了一份沉睡已久的记忆,谱写了一首 “大地上的小诗” ……
Naya village, located in Chengmai county of Hainan, the big island in the southernmost end of China, said to be established at 1600s, was selected into the Chinese Traditional Villages List in 2016. Close to Qiongzhou Strait, Chengmai is where most Han Chinese landed on the island mitigating from the mainland dated back from as early as Tang Dynasty. Major clans of Han Chinese settled down here, generations after generations, to build clusters of traditional villages, and spread to other places all over the island and even overseas.
The eruption of ancient volcanos at the 4th century generated the fertile land and volcanic rocks which are ingeniously adopted by local craftsmen to create a featuring built environment: traditional mainland village “skeleton” kept while black “skin” gifted. It forms the significant material cultural heritage that represents the intersection of agricultural civilization and marine civilization. However, the traditional villages are shrinking caught in between the fast expansion of urbanization. Without modern infrastructure and industry, villagers all moved out leaving the villages hollow to ruins. This historical footprint is gradually vanishing…
Balancing between old and new
In the process of protection and renovation, it is tricky to grasp good control of the balance between old and new. It could never be the “new” that has no bond with the past. It reminds us the similar relationship between a chic grandchild and his elegant grandfather, in which the trail of time could be appreciated, and the outlook to the future could be expected.
As hard as we tried to restore the record of time through the clues we could explore, we are still committed to updating some proper innovated progresses to it. The touch of time on old trees, old alleyways, and old houses must be conserved, while the “new” modern infrastructures and living functions should be implanted into it. It is as delicate as a skin surgery to implant the modern infrastructures such as electricity and water pipes into the narrow paths, and to recover the pavement after digging and installation. The volcanic rock walls are also dismantled and numbered one by one, and reinforced and restored for both safety and flavor of time.
Implanting symphonies of light
‘Ten post house’, the local traditional settlement, is formed by two parts: the typical wood structure type of Chuandou houses, widely distributed in South China, and the local thick volcanic rock external walls, a great contributor to the thermal insulation. Totally relied on manual work at old times, the ten posts symmetrically arranged are so short that could only frame a low and narrow space, but they are deliberately designed to be “fat” to boast the dignity of the family. Only the half part of the posts facing the living room is polished to be full-round and smooth, and the other half behind is neglected to be flat and unpolished. Furthermore, the internal space has no sanitary wares and is filled with a shabby gloom due to tiny window openings and the coarse internal façade of walls.
Distinctive renovation strategies are adopted for the two categories of the current state: for the nine houses in the west end where the structures are completely remained, only slight repairing and internal decoration are planned to turn them into the workstations for onsite designers; and inside the six houses in the east end, wood structures are all rotten, leaving only ruined external walls covered with vines. We try to preserve as many favorable traditional elements as possible including nature-adaptability and cultural features, so the volcanic rock walls are repaired, and the roof cladding of traditional tiles are restored with water proof and insulated materials added under it. To evolve into a pilot showcase of traditional volcanic rock houses meeting the modern living demands, structure implanting is regarded as the key solution.
As a prototype, posts of “Ten Post House” are deconstructed in an exploded view, and a renewed wood structure supported by taller and slimmer posts is created. The roof is elevated to be seemingly floating where light and wind could shower in for a better interior space quality. All the wood components are designed to be “softly” jointed in the traditional mortise and tenon approach and prefabricated by CNC machine in factory, considering the tight time schedule of the project and the potential for future duplication.
Various gap zones, generated between the internal glazed envelope in standard sizes and the square of external rock walls in random sizes, turn into tropical gardens full of vigor with lush plants. Light can get in gently through the central long skylights high from the ceiling and through the gap gardens, performing a sprightly symphony varying with time, co-played with wood structures, volcanic rock walls, and flourishing plants.
Weaving with translucence
Naya was fully occupied by private residential houses without any public space. The best location for Naya Hall is found to be at the plot of land closest to the paddy fields where only ruins of three houses’ walls are left, besides the land god temple and stone dog statute.
To reincarnated into public space, it must be built beyond the original boundaries of the residential houses. A series of three wood structure units with standard width of 3 meters, 3.6 meters and 4.5 meters are built up over the old ruins in accordance with the original position of the hanging tiles. The roofs extend sequentially as if three white birds are spreading their wings and hovering elegantly over the ruins on the flat raised lands.
Though in the same structuring logic as the six residential houses, enlarged structures “woven” by deconstructed posts and beams are strengthened by steel cables, which enables a more thorough interpretation of the jointing approach for ‘Ten Posts Houses’ in a modern structuring language.
Repaired walls of former residential houses are enfolded by the enlarged wood structures, where the old memories of Naya are wrapped inside. The S unit facing the pond, opening up like the canopy of a big tree, provides a broad grey space to welcome people into this area, following the local habit of enjoying the cool in the shade. The M and L units are enveloped by polycarbonate hollow sheets to create bigger and brighter indoor space. The interior space and the grey space under the extended roofs could be flexibly mixed or divided through the switch between folding and closing of the curtain walls.
The translucence and openness of Naya Hall, based on a strong contrast of material texture, breaks the dullness of overwhelmingly intensive volcanic rocks, distinguishing it from the highly secretive residential area. A dynamic combination of the three units is realized, via the sequence, modular, and interchange of virtual and solid, to provide spaces for modern lifestyle such as exhibitions, workshops, and canteen of the shared community.
When the twilight falls, it turns into a string of big lanterns enlightening new spirits for villagers, and forms a poetic and inspiring intertexture of warm wood structures, hazy polycarbonate hollow sheets, delicate steel cables and dark rock walls, setting against the spectacular tropical dusk, tall coconut trees, and green paddy fields.
Restoring ecological wisdom
"The art of Feng Shui prioritizes water," as the saying goes. Usually built upon water veins, each traditional village has three wells: one for drinking, one for washing clothes, and one for bathing. In terms of water management, we have restored the landscape around the ancient wells and created a small ecological wetland using natural underground water. To facilitate water flow, we further cleared drainage ditches on one side of the alleyways, ensuring that during typhoons rainwater can spontaneously pass along the traditional route of "woods, lanes, wells, ponds, and fields". The granite railings added few years ago are removed and a waterfront platform is installed, to restore the village to its original paradigm of “energy gathering and vibrant vitality”.
In terms of landscape vegetation arrangement, the traditional layout of "front banyan, rear cloth, and loquat in the middle" is conserved and reinforced: the bushes and weeds that have grown wild for years under big banyan tree at the entrance and those under the rows of coconut trees lining the south face of the village have been cleared, and wooden benches are placed to let villagers lounge in the shade to enjoy the pastoral scenery. A wide variety of tropical fruit trees are planted, such as carambola, guavas, jackfruit, mango and wax apple, according to the traditions, genuinely realizing the joyful life of "a food freedom tribe".
Awakened by this short song
“Songs are, where the mind is going to. In the heart, it is called ‘mind’; spoken out, it is called ‘song’”, quoted from Chinese classic works Book of Songs. A local renovation is to turn mind into song. We hope to speak out local memories of time-honored stories and profound emotions through a song composed by the language of architecture.
After years of efforts on researching and designing, and a fast pace of repairing and constructing, we have completed a small showcase of traditional village renovation in Naya to our own expectation. Though being peaceful as before, Naya Village has remarked its fortune with renewed vigor. By this short “song” we composed, we have finally awakened a deep memory that has been forgotten so long.



